|
Adaptive Reuse, Mixed Use, Future of the Office Roundtable
University of Denver - SIE Complex, Maglione Hall 2148 S. High Street Denver, Colorado 80210
Wednesday, September 20, 2023, 8:00 AM - 9:30 AM MDT
Category: Programs
SMPS is presenting the conversation, “Talking Trends: Adaptive Reuse and the Colorado Marketplace” which focuses on repurposing, reusing and revitalizing office space, residential, retail, restaurant, and entertainment space while maintaining Denver's signature character and presence. This event offers attendees table conversations with industry-leading architects in the adaptive reuse space. Colorado office space has grown by 3.4 million square feet through adaptive reuse over the past century with a recent focus on office-to-multifamily conversions and warehouse to office/hospitality. Owners, developers and other building professionals will find this program interesting as it includes best practices, future trends, and lessons learned to optimize your efforts. Speakers Amanda Johnson | Partner | OZ Architecture Event Format: Presentation & Roundtable This unique event combines the presentation and roundtable formats. After an introduction on the current state of adaptive reuse in Colorado, each roundtable will consist of groups of 8 to 10, including a speaker. Attendees will hear from power players currently working on local adaptive reuse projects - with the opportunity to ask questions and learn from others in the market. More about the Speakers
Amanda Johnson Amanda is a Partner and Principal at OZ Architecture, a 150+ person firm based in Denver, Colorado that serves projects and clients around the globe. OZ’s work spans multiple practice areas, ranging from Civic to Resorts and Hospitality. Amanda leads the firm’s Workplace practice area. Amanda provides exceptional leadership and creative vision to all her projects, including student housing, hospitality, mixed-use, and commercial work. As enthusiastic as she is creative, Amanda’s passion for innovative design solutions leads to unique, memorable projects specifically suited to her clients’ needs. This passion and her positive, collaborative approach have fueled her success within the design industry, and is highly valued by her clients.
Adam Hillhouse Adam Hillhouse is a Colorado native with deep roots in the field of Architecture. The son of an Architect, Adam was drawn to the profession from a young age; ultimately deciding to make it his life’s work as well. After a few years of hands-on education in the built environment, working as a construction Forman, Adam had the opportunity to help lead his family’s practice at a young age. He ultimately found his way to SAR+ after a strategic partnership with the firm and falling in love with their culture and approach to practice. SAR+ has completed several adaptive-reuse projects, including the conversion of the existing Macy’s building into class A office space in Boulder, the revitalization plans for two historic homes in Denver located at the intersection of East Colfax Ave and Franklin Street, as well as Amli Uptown, a mixed-use residential project that incorporates an existing historic structure at the southeast corner of the site. Since joining SAR+ in 2012 Adam has been a part of very high profile, and large-scale projects. Most recently, he has lead the project team behind our 10th& Acoma [sararch.com] mixed-use residential project in the Historic Golden Triangle neighborhood. Adam was also the lead architect on the recently completed renovations of Casa Bonita in Lakewood. At SAR+ He brings to his work a particularly keen eye for urban design, paying special care to the interactions of our buildings and the communities that surround them.
Dave Swanson, RA As an architect and leader for DLR Group’s Science+Technology team, Dave advocates for the scientists, researchers, engineers, and others who use laboratory environments. His breadth of experience ranges from tailored laboratory planning for biopharmaceuticals to advising developers on market-driven approaches for speculative life science suites. Among others, he delivers laboratory solutions for federal and local government crime, metrology, electromagnetic measurement, and cancer research labs. Dave is fueled by his passion to provide meaningful impacts in his clients' relentless pursuit of the next big idea, often for the betterment of humanity. He and his team believe these individuals deserve spaces that support their amazing aspirations.
Krista Dumkrieger, AIA, NCARB Krista is a Principal in the Mixed-Use Residential Studio at Cooper Carry, Inc. Since joining them in 2011, she has devoted her career to the design and construction of beautiful, livable multifamily and mixed-use developments. Krista graduated from the University of Notre Dame, and it was that program’s semester in Rome, Italy that opened her eyes to multifamily housing as a historic building form spanning millennia, and its ability to be a beautiful, organic part of a community. Post-graduation, she helped design and build single family housing for low-income families with Habitat for Humanity. There she grew an appreciation for designing within constraints and solving the puzzle of maximizing value while working under a tight budget. Today, Krista enjoys the challenges of articulating the client’s vision and translating it into a solution appropriate to the given environment and community. As she helps build Cooper Carry’s Denver presence, she is eager to address the housing challenges of today with creative, adaptive, and regenerative design strategies, and leverage Cooper Carry’s expertise in Adaptive Reuse.
Matt Cecere, AIA, LEED AP Matt brings over 20 years of experience on a broad range of adaptive reuse projects, ripe with their own uniquely complex sites and design challenges. Recent local projects include: The Slate Hotel, a former historic technical school located in downtown Denver and inspired by the rich history and mission of the building’s namesake, Emily Griffith; and, Denver’s first social club, the Clayton Member’s Club and Hotel, which was also an adaptation and major expansion of a former building in an urban district.
Alex Garrison Alex is a design director and award-winning leader at Gensler, including AIA Young Architect of the Year and DBJ 40 Under 40. A firm believer in always being curious, he leads project teams in the tireless pursuit of innovative design solutions. Alex was raised moving back and forth between the U.S. and Brazil, which led him to experience culture as both an insider and outsider. This dual background has contributed to his belief that great architecture comes from listening and understanding divergent points-of-view. This is strengthened by his national and international design experience, which covers multiple scales, cultures, and typologies. His passion for issues at the intersection of art and science has led Alex to explore an architecture that is aspirational, intuitive, future-focused, and designed always for the human experience.
Josie Hyde Josie is a studio director, design manager, and architect in the Gensler Denver office. Over her 20-year career, clients and consultants highly value Josie’s leadership and input, and she is often requested on projects. She has specialized primarily in commercial office buildings, multifamily, aviation, entertainment, and hospitality. Although she has spent the majority of her career in Florida, since moving to Denver in early 2022, she has embraced the adaptive reuse area of growth particularly with a strong focus on existing office to residential conversions in the Denver metro area. The overlap with her previous experience, passion for sustainability and goals of creating positive effects on the built environment, she has found an incredible synergy and growth opportunity. Josie is an active member of AIA, NCARB, and USGBC.
Tobias Strohe As a Partner at JNS, Tobias Strohe contributes to the firm’s technical and creative direction. Tobias, who has 26 years of professional experience, ensures projects meet JNS’ high standards, collaborating with all partners and teams to create pragmatically beautiful solutions. His expertise spanning the entire spectrum of the architectural industry is balanced with an acute attention to detail. Tobias is a trained cabinet maker.
John McIntyre John has over twenty years of experience in award-winning, international design and has provided design leadership for cultural institutions, master plans, adaptive re-use, and mixed-use developments in New York, Toronto, London, and New Zealand. Since joining Tryba Architects, John has led design teams for various notable projects. In addition to expertise in urban design and master planning, John is experienced in the technical development and detailing of custom building envelope solutions and in the refurbishment and transformation of historic or obsolete structures and places. John is particularly interested in improvements to the City’s public realm and streetscapes. He is a graduate of the Downtown Denver Partnership (DDP) Leadership program and serves as a member of the DDP’s Adaptive Reuse Task Force and the Lower Downtown Design Review Commission. Presenting Sponsor
Coffee Sponsor Parking note: The parking garage is located on the corner of E Evans Ave & S. High St. and the address to the building is 2201 S Gaylord St, Denver, CO 80210. In addition, please look for signage. Parking may be added to your registration for $10. Your name will be added to the on-site parking list. Otherwise, $10 cash will be required for parking. Directions to the SIE Complex, Maglione Hall from the parking lot.
REGISTER
CEUs Available: 1, 3 Client and Business Development Note: Only SMPS Colorado Members may register at member pricing. All ticket prices increase $25 on Sept 16. If you are a member of another SMPS Chapter and would like a member rate, please email the admin. Job seekers, students, and other new professionals, please visit our Colorado Believes page for details on our student membership programs and professional development scholarship opportunities. Refunds are available if submitted to the admin one week prior to the event. |
|||||||||||

 Prev Month
Prev Month View Month
View Month Search
Search Go to Month
Go to Month Next Month
Next Month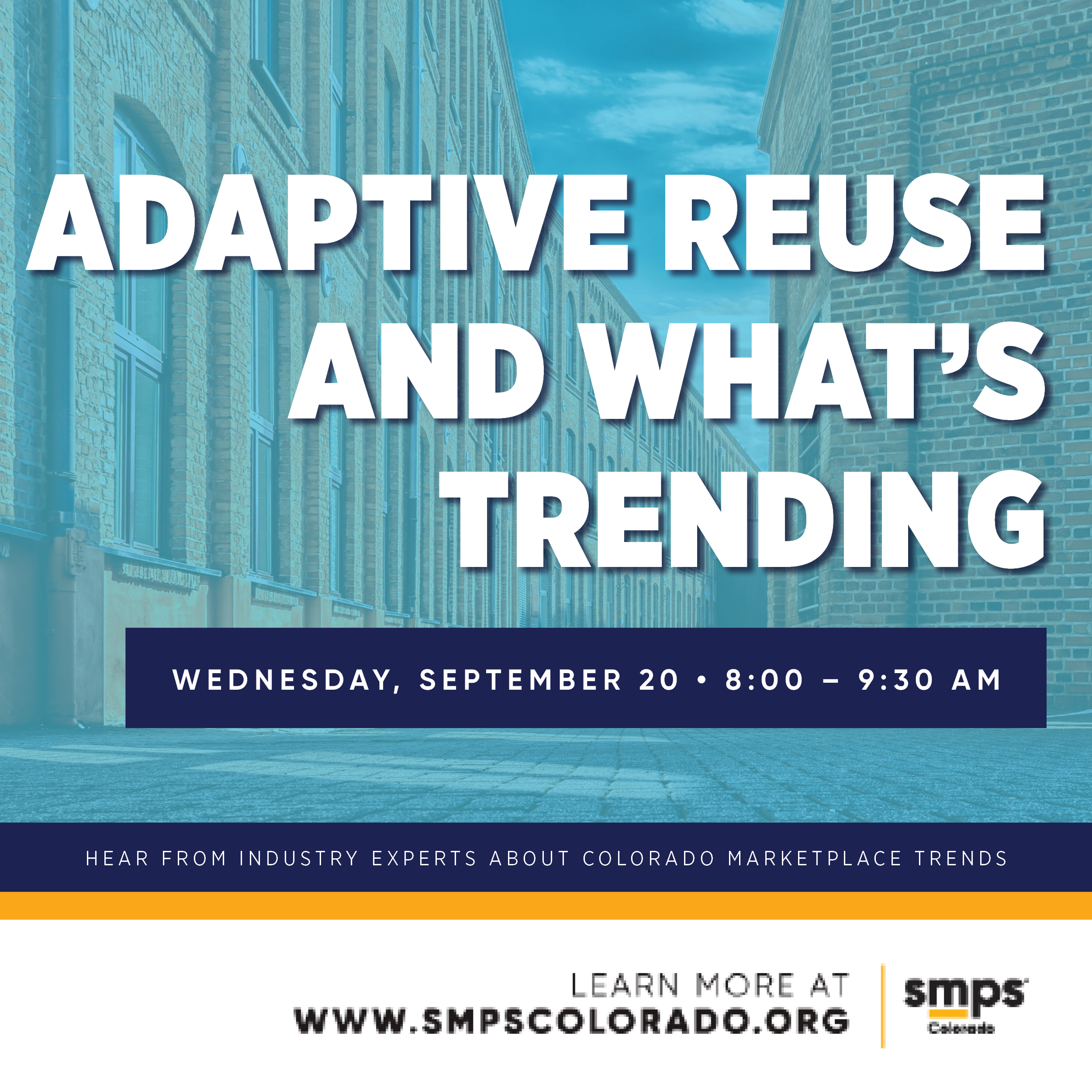
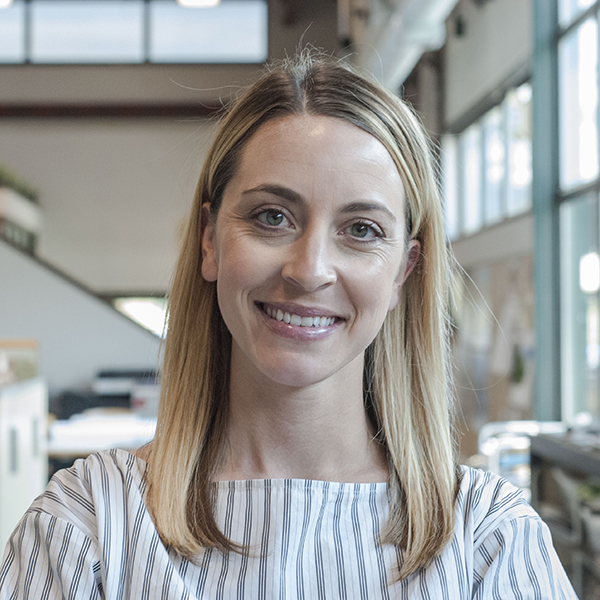
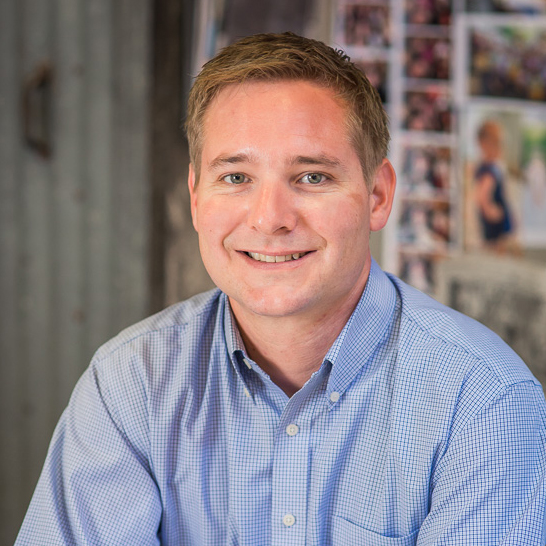
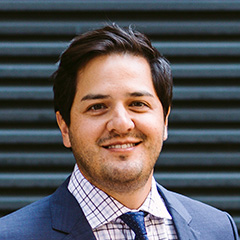
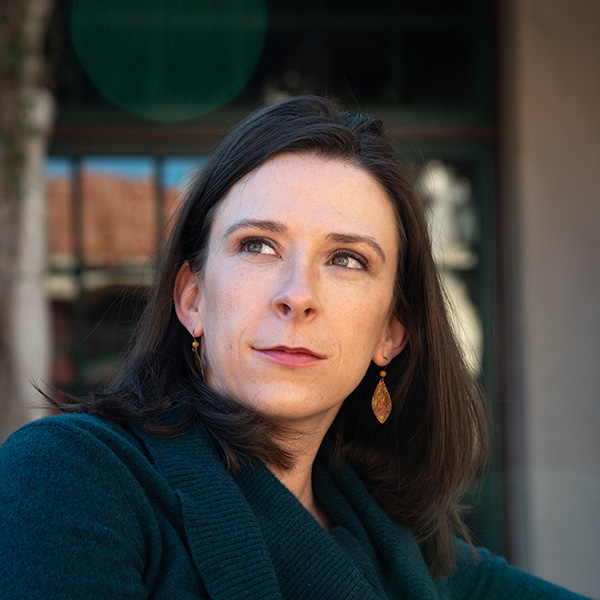
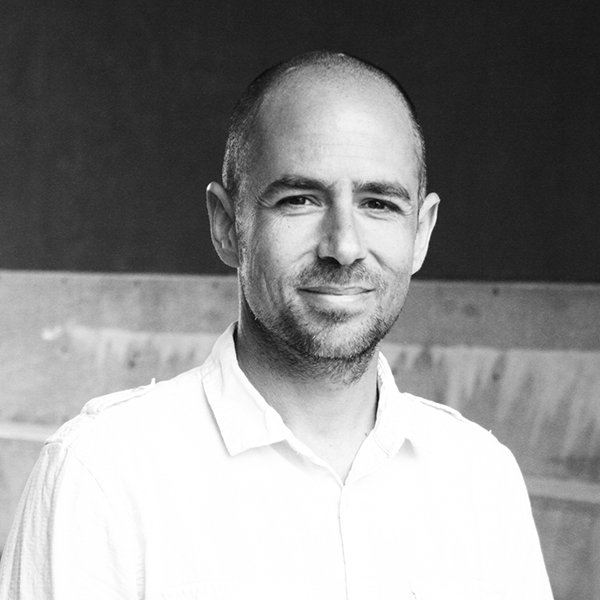
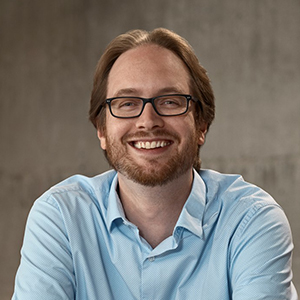
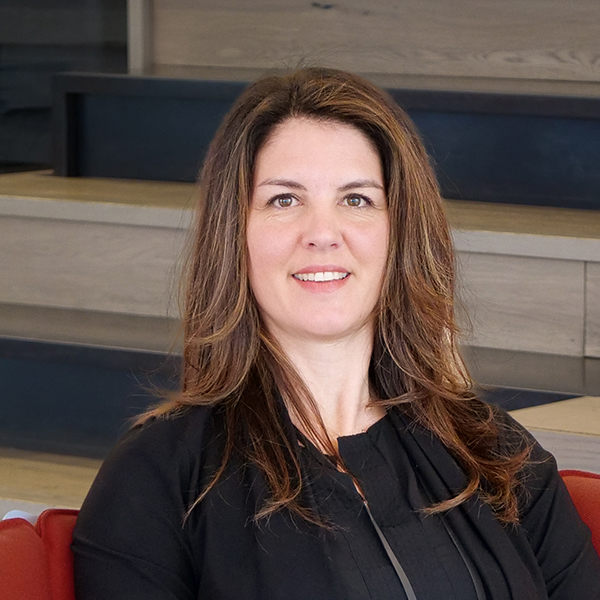
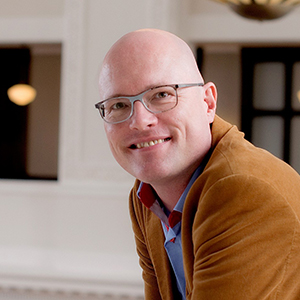
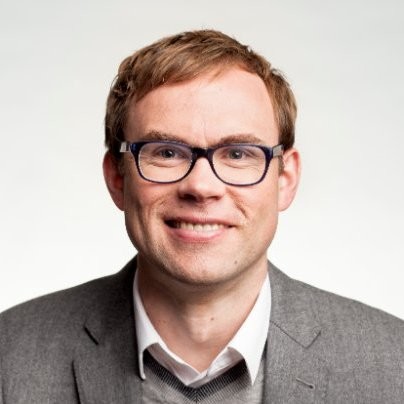
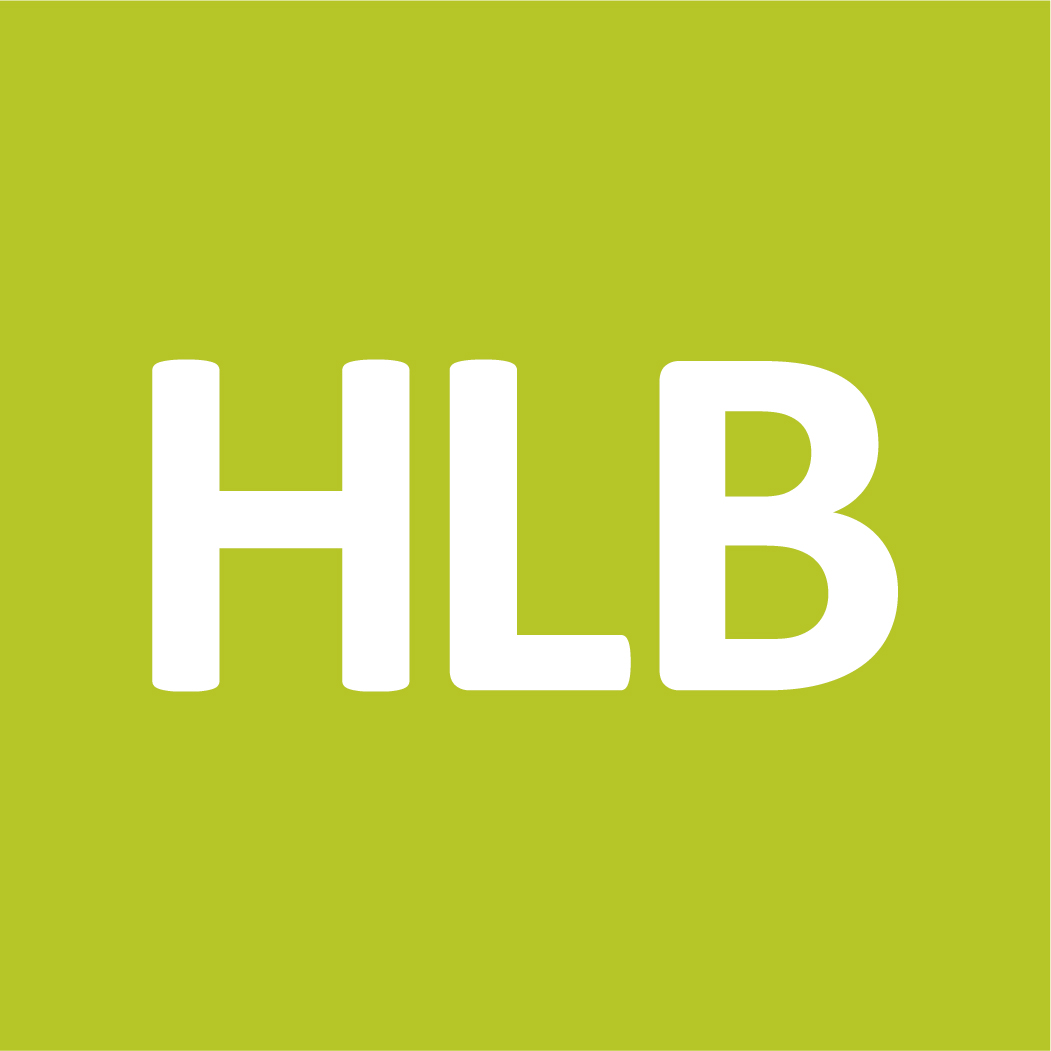

 Export Event
Export Event